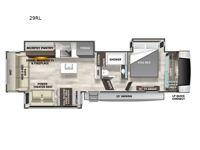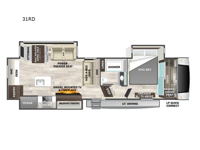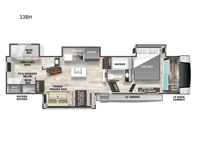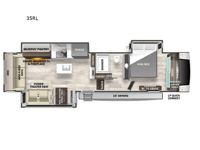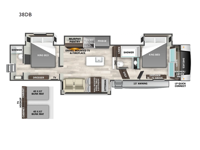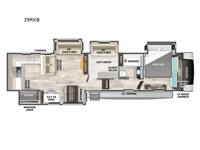Forest River RV Cedar Creek Experience Fifth Wheel RVs For Sale
The Cedar Creek Experience is a new fifth wheel from Forest River that offers a luxury camping experience at an affordable price. Several floorplan options mean there is a layout that will appeal to everyone. High-end design elements and a spacious interior will make you feel like you are living your best life!
The 3M bonded sidewalls are ultra resilient and grow stronger with age so you can enjoy camping for years to come. A Road Warrior suspension provides smooth towing, and a 6 point hydraulic leveling system means setup will be easier than ever. Inside, you'll enjoy the luxury window valance, along with solid surface kitchen countertop, a redesigned shower with a seat, and many more comforts!
The Forest River Cedar Creek Experience is truly a luxury experience you won't want to miss; choose yours today!
-
Cedar Creek Experience 29RL

Forest River Cedar Creek Experience fifth wheel 29RL highlights: King Bed Slide ... more about Cedar Creek Experience 29RL
Have a question about this floorplan? Contact Us
Specifications
Sleeps 4 Slides 3 Length 35 ft 1 in Ext Width 8 ft 5 in Ext Height 13 ft 5 in Hitch Weight 2525 lbs GVWR 16525 lbs Dry Weight 11894 lbs Cargo Capacity 4631 lbs Fresh Water Capacity 75 gals Grey Water Capacity 82 gals Black Water Capacity 41 gals Available Beds King Refrigerator Type 12V with Icemaker Refrigerator Size 18 cu ft Cooktop Burners 3 Number of Awnings 1 Axle Weight 7000 lbs Water Heater Capacity 60000 gal Water Heater Type Tankless AC BTU 30000 btu TV Info LR Smart TV w/Swing Arm, BR 32" Smart TV Awning Info 15' Axle Count 2 Washer/Dryer Available Yes Shower Type Shower w/Seat Similar Floorplans
-
Cedar Creek Experience 31RD

Forest River Cedar Creek Experience fifth wheel 31RD highlights: King Bed ... more about Cedar Creek Experience 31RD
Have a question about this floorplan? Contact Us
Specifications
Sleeps 4 Slides 3 Length 35 ft 7 in Ext Width 8 ft 5 in Ext Height 13 ft 5 in Hitch Weight 2150 lbs GVWR 16150 lbs Dry Weight 11939 lbs Cargo Capacity 4211 lbs Fresh Water Capacity 75 gals Grey Water Capacity 82 gals Black Water Capacity 41 gals Available Beds King Refrigerator Type 12V with Icemaker Refrigerator Size 18 cu ft Cooktop Burners 3 Number of Awnings 1 Axle Weight 7000 lbs Water Heater Capacity 60000 gal Water Heater Type Tankless AC BTU 30000 btu TV Info LR Smart TV w/Swing Arm, BR 32" Smart TV Awning Info 15' Axle Count 2 Washer/Dryer Available Yes Shower Type Shower w/Seat Similar Floorplans
-
Cedar Creek Experience 33BH

Forest River Cedar Creek Experience fifth wheel 33BH highlights: Rear Bunkhouse ... more about Cedar Creek Experience 33BH
Have a question about this floorplan? Contact Us
Specifications
Sleeps 6 Slides 4 Length 39 ft Ext Width 8 ft 5 in Ext Height 13 ft 5 in Hitch Weight 2296 lbs GVWR 16296 lbs Dry Weight 13380 lbs Cargo Capacity 2916 lbs Fresh Water Capacity 75 gals Grey Water Capacity 82 gals Black Water Capacity 82 gals Number Of Bunks 2 Available Beds King Refrigerator Type 12V with Icemaker Refrigerator Size 18 cu ft Cooktop Burners 3 Number of Awnings 1 Axle Weight 8000 lbs Water Heater Capacity 60000 gal Water Heater Type Tankless AC BTU 30000 btu TV Info LR Smart TV w/Swing Arm, BR 32" Smart TV Awning Info 15' Axle Count 2 Washer/Dryer Available Yes Shower Type Shower w/Seat Similar Floorplans
-
Cedar Creek Experience 35RL

Forest River Cedar Creek Experience fifth wheel 35RL highlights: King Bed Slide ... more about Cedar Creek Experience 35RL
Have a question about this floorplan? Contact Us
Specifications
Sleeps 4 Slides 3 Length 39 ft 4 in Ext Width 8 ft 5 in Ext Height 13 ft 5 in Hitch Weight 2185 lbs GVWR 16185 lbs Dry Weight 12614 lbs Cargo Capacity 3571 lbs Fresh Water Capacity 75 gals Grey Water Capacity 82 gals Black Water Capacity 41 gals Available Beds King Refrigerator Type 12V with Icemaker Refrigerator Size 18 cu ft Cooktop Burners 3 Number of Awnings 1 Axle Weight 8000 lbs Water Heater Capacity 60000 gal Water Heater Type Tankless AC BTU 30000 btu TV Info LR Smart TV w/Swing Arm, BR 32" Smart TV Awning Info 18' Axle Count 2 Washer/Dryer Available Yes Shower Type Shower w/Seat Similar Floorplans
-
Cedar Creek Experience 38DB

Forest River Cedar Creek Experience fifth wheel 38DB highlights: Four Slide Outs ... more about Cedar Creek Experience 38DB
Have a question about this floorplan? Contact Us
Specifications
Sleeps 6 Slides 4 Length 43 ft 5 in Ext Width 8 ft 5 in Ext Height 13 ft 3 in Hitch Weight 2855 lbs GVWR 16855 lbs Dry Weight 14704 lbs Cargo Capacity 2151 lbs Fresh Water Capacity 75 gals Grey Water Capacity 82 gals Black Water Capacity 82 gals Available Beds Two King Beds Refrigerator Type 12V with Icemaker Refrigerator Size 18 cu ft Cooktop Burners 3 Number of Awnings 1 Axle Weight 8000 lbs Water Heater Capacity 60000 gal Water Heater Type Tankless AC BTU 30000 btu TV Info LR Smart TV w/Swing Arm, BR 32" Smart TV Awning Info 15' Axle Count 2 Washer/Dryer Available Yes Shower Type Shower w/Seat Similar Floorplans
-
Cedar Creek Experience 39RKB

Forest River Cedar Creek Experience fifth wheel 39RKB highlights: Middle Den ... more about Cedar Creek Experience 39RKB
Have a question about this floorplan? Contact Us
Specifications
Sleeps 8 Slides 4 Length 43 ft 3 in Ext Width 8 ft 5 in Ext Height 13 ft 3 in Hitch Weight 2860 lbs GVWR 16860 lbs Dry Weight 14484 lbs Cargo Capacity 2376 lbs Fresh Water Capacity 75 gals Grey Water Capacity 123 gals Black Water Capacity 41 gals Available Beds King Refrigerator Type 12V with Icemaker Refrigerator Size 18 cu ft Cooktop Burners 3 Number of Awnings 1 Axle Weight 8000 lbs Water Heater Capacity 60000 gal Water Heater Type Tankless AC BTU 30000 btu TV Info LR Smart TV w/Swing Arm, BR 32" Smart TV Awning Info 21' Axle Count 2 Washer/Dryer Available Yes Shower Type Shower w/Seat Similar Floorplans
Cedar Creek Experience Features:
Standard Features (2026)
- Cedar Creek’s Famous All Aluminum Superstructure – 16” on Centers or Less True Gelcoat, Painted, Front Cap
- 101'' Wide Body
- “True” Gelcoat Exterior (The Best of the Best in Exteriors)
- True Gelcoat, Painted, Front Cap
- 3M Bonded Sidewalls - Resilient, grows stronger with age. Also has outstanding resistance to UV, heat, cold moisture, oils, gasoline, highway chemicals, and creates a bond that cannot delaminate with time
- 6-Point Hydraulic Leveling System
- 21,000 LB. Rhino Box Hitch
- Z-frame
- TST Tire Pressure Monitoring System
- 7,000# Axles on 36'>, 8000# Axles on 37< with ABS Electronic Brakes
- Lionshead Special Trailer (ST) Tires “No Excuses” One-Year Guarantee! Goodyear Tires on 7000# and Copper Tires on 8000#
- Road Warrior Suspension with Wet Bolts and Bronze Bushings
- Animal Leash Latch
- 4' x 6' ABS, Ribbed, Removable Underbelly Panels
- Full, Walk-on Roof with AlphaPly TPO with Lifetime Warranty
- 12 Volt Heating Pads on all Black, Grey, & Fresh Water Tanks
- Hinge 5 Tier MorRyde Easy-Steps
Kitchen / Living room
- LED Lighting Fixtures
- 18 cu. ft., Glass Front, 12v. Refrigerator with Icemaker
- Residential, High Top, Swivel, Kitchen Faucet w/Pull Out Sprayer
- Stainless Steel, 30'' Over the Range Microwave
- 3 Burner Range with Pull Out Utility Drawer
- Walnut Top, Free Standing Table & 2 Chairs w/Ottoman
- Solid Surface Island Countertop with Stainless Steel Flush Mount Sink and Workstations with more hidden front Storage
- Variable Speed, Power Fan with Rain Sensor Override in Kitchen
- Vinyl Floor Covering
- Black Out NIght Roller Shades.
- Ashley Furniture Power Theater Seating with USB charging ports
- Ashley Ezy-Pull Sleeper Sofa
- Fireplace
- Overhead Rear Cabinet
- Luxury Window Valance
- Suburban ST-60 60,000 BTU Tankless Water Heater
Bathroom / Bedroom
- Full 48” x 30” Rectangular Shower with Seat and Sliding Glass Doors
- Large Bath Counter with Vessel Bowl Vanity
- Skylight over the Shower
- Upgraded Shower Head
- 18'' High Porcelain Toilet with Top Circular Flush System
- Create-A-Breeze Circulation Fan
- Convenient Wall Switches for Fan & Lights
- Extra Storage for Linens
- LED Night lighting under the vanity
- Lighting above the Bed
- USB Ports
- Standard 72x80 King Bed
- Flip-Up Dresser Top with hidden storage
- Black-Out Night Shades
- Prepped for an Optional Washer and Dryer
Electronics
- Smart Television w/Swing Arm
- 32” Smart Television in the BR
- 12v. Bluetooth Stereo Speaker
- (2) Exterior Satellite & Cable Hook-Ups to Bedroom and LR
- Pre-Wired for Satellite to the Roof
Available Options
- Slide-Out Awning Toppers
- 3rd AC with Power Management System
- 2ND “Rich Solar” 200 Watt Solar Panel
- LP Generator Prep
- Cadet Wall Mounted Heater with Circulation Fan
See us for a complete list of features and available options!
All standard features and specifications are subject to change.
All warranty info is typically reserved for new units and is subject to specific terms and conditions. See us for more details.
Due to the current environment, our features and options are subject to change due to material availability.
Manu-Facts:

Customer Satisfaction is Our #1 Priority.
At Forest River, Inc., your needs, interests, budget, and lifestyle are at the forefront of everything we do. This affects every step from design, to the manufacturing floor, and on to you, our Customer. Whatever your need—recreation, transportation, or cargo hauling—we strive to bring quality products within reach of everyone. It’s not just a slogan: “Customer Satisfaction is Our #1 Priority.”
In 1996, Forest River founder Peter Liegl had a vision. He foresaw an RV company dedicated to helping people experience the joy of the outdoors by building better recreational vehicles. After purchasing certain assets of Cobra Industries, the Company started manufacturing pop-up tent campers, travel trailers, fifth wheels and park models. Continually growing, Forest River now operates multiple manufacturing facilities throughout the United States producing Class A, B and C motorhomes, travel trailers, fifth wheels, toy haulers, pop-up tent campers, truck campers, park model trailers, destination trailers, cargo trailers, commercial vehicles, buses, pontoons, and mobile restroom trailers.
Our large production capacity enables us to fill our customers' orders promptly without cutting corners or rushing through production procedures. This ensures that each Forest River product is conscientiously built and undergoes thorough, detailed inspection before it's shipped to the customer. This guarantees that every family who desires quality recreation will find a Forest River product that serves their needs, interests, budget, and lifestyle.


